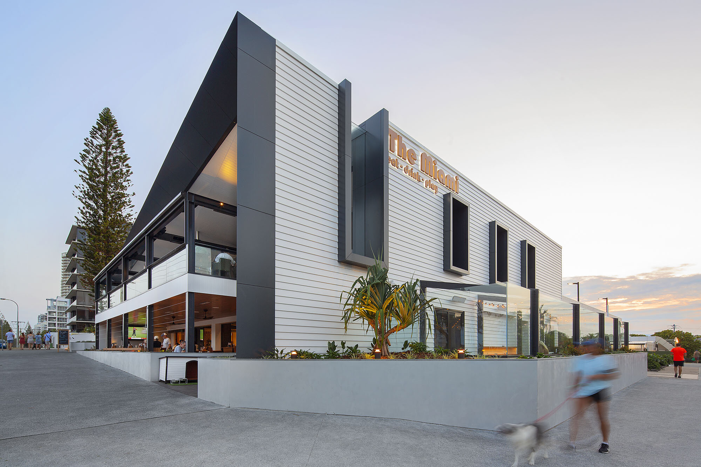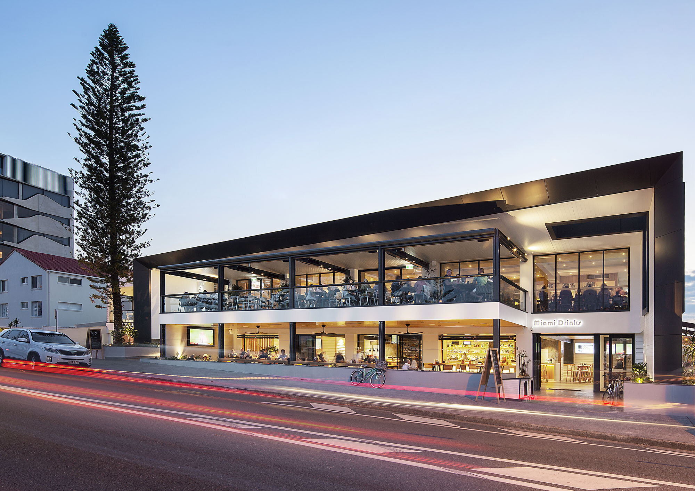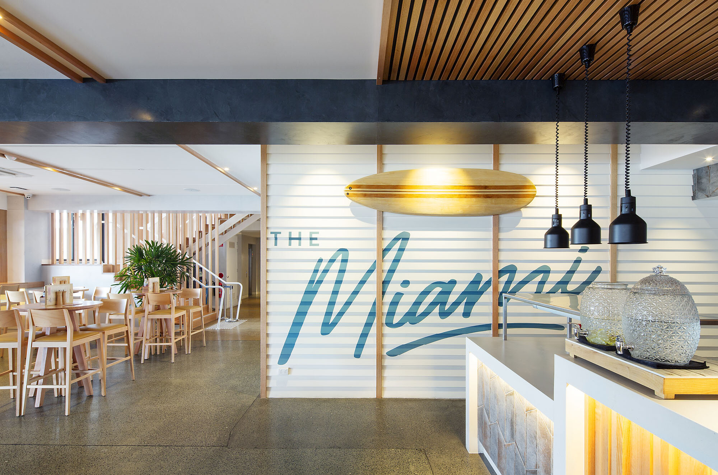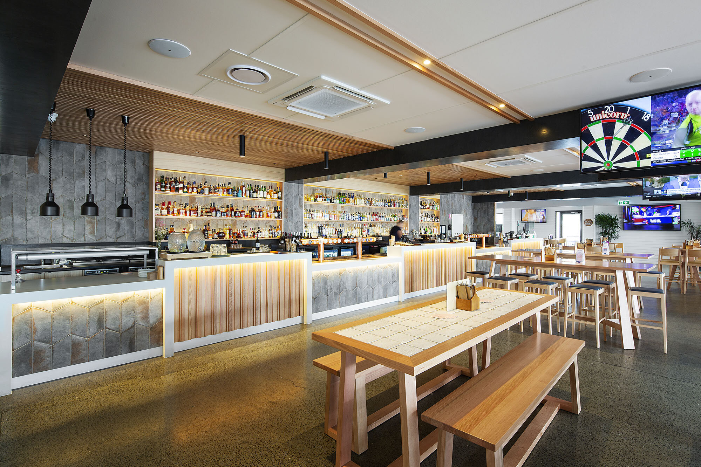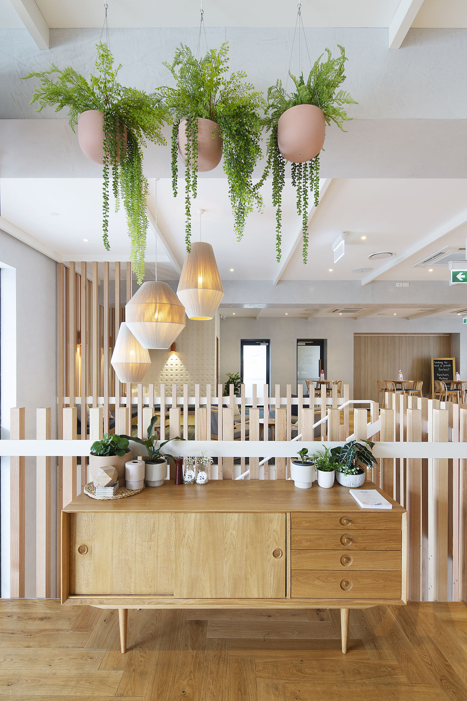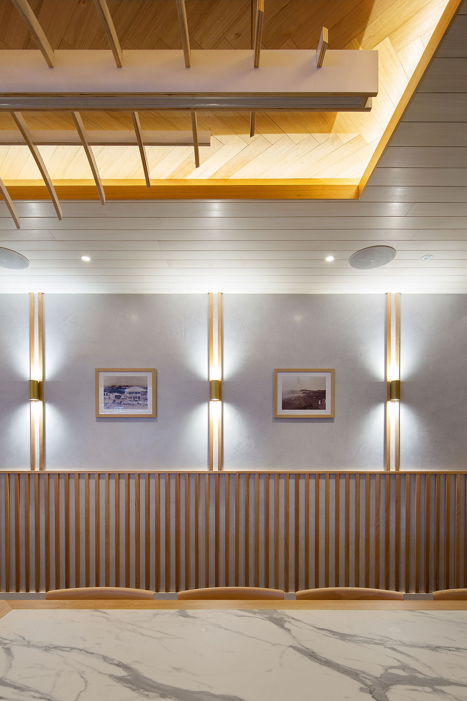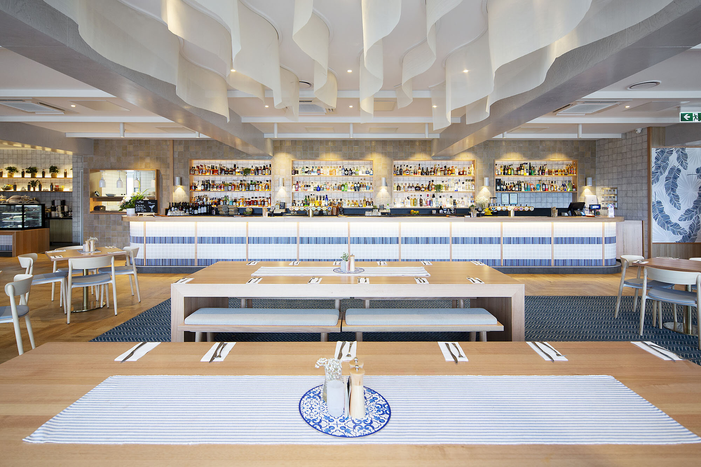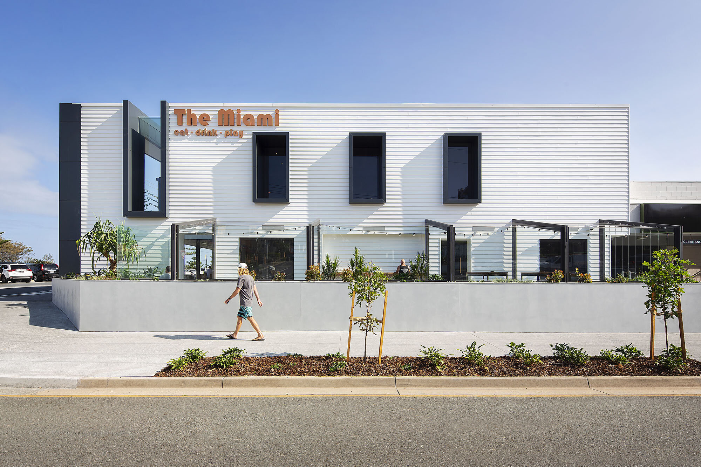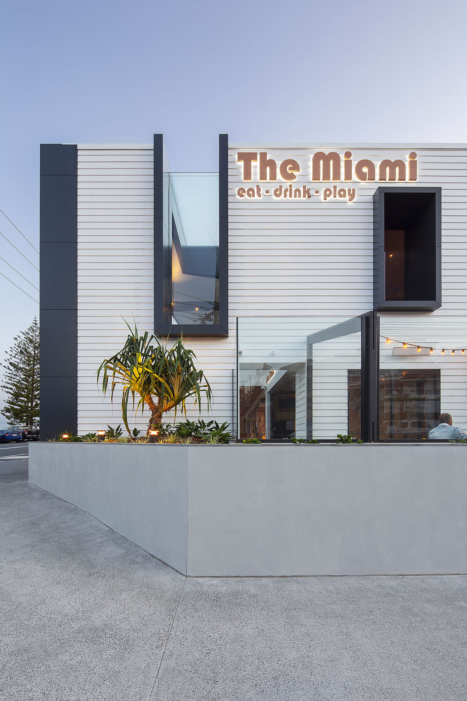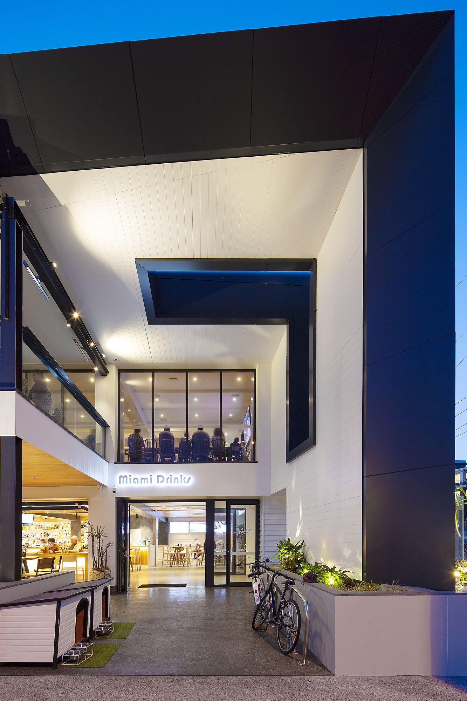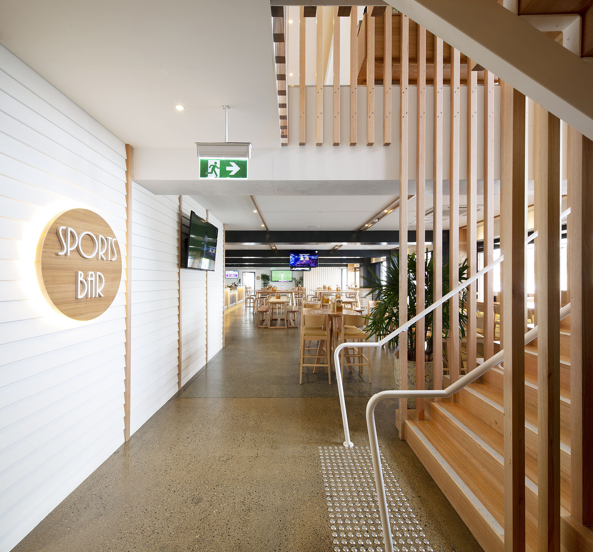An Iconic Gold Coast pub has been re-born after a mammoth undertaking to transform the original venue into a new local legend. Cayas Architects were engaged to provide Architecture and Interior Design Services to create a new bar and dining venue experience for new and existing loyal patrons alike. The building was re-designed to embrace the fantastic views over Miami Beach and the adjacent headland by elevating the dining experience to the first floor and a new outdoor terrace.
The venue was designed to create a space that involved local talent to pursue Cayas Architects passion for modern Australian design that enriches the senses. The design draws from the pastel, peach hues and natural textures of vintage Gold Coast, instilling the venue with a sense of place and connection with the surrounding landscape that is both inviting and invigorating to both existing local patrons and new customers alike. Feature pendant lights over the entry stair and ceramic wall lights were thoughtfully selected from sustainable Australian designers and manufacturers, while locally crafted furniture also took preference over imported products. Majority of the timber furniture was sourced from Brisbane, adding to the quality and craftsmanship of the venue. Regional artists were endorsed to add the finishing touches, each adding their own creative flair to the venue. From the handcrafted wall-hung surfboard, to the hand painted mural, each element of the design helps establish the venues new identity, The Miami.
Architecture: Cayas Architects
Interior Design: Cayas Architects
Builder: North Sun Commercial Interiors
Client: ALH Group
Photography: Carole Margand
Completed: Late 2019
Client: ALH Group


