Club Yeronga: A Transformation Unveiled by Cayas and Ward
Embarking on a Journey of Redesign with Club Yeronga
For Architects, every project is an opportunity to weave the art of design into the tapestry of a community's life. Such was the case with Club Yeronga, an project with Cayas and Ward providing Architecture and Interior Design services, where transformation met rejuvenation, and architectural innovation met the modern needs of a community.
An Ambitious Vision
The driving force behind the project was a desire to revitalize the club, particularly its RSL areas, which were underutilized and presented a rather passive facade to the two main street frontages. The Club's management and board envisioned a modern, fresh, and inviting F&B offer, one that would see the venue re-engage with the local precinct and the broader community. Importantly, the club sought to diversify its clientele, catering to a younger, family-oriented demographic, all while ensuring their existing patrons remained engaged.
Overcoming Challenges
Any renovation involving existing structures is bound to present its share of challenges. What set Club Yeronga apart was the unwavering commitment of the client to the design vision, ensuring a smooth journey through these challenges. This client-architect partnership resulted in a successful project that hinged on a common goal.
Design Inspiration
The inspiration behind Club Yeronga's interior design was clear: the creation of a modern, fresh, and inviting family-friendly environment. The design, therefore, employed a vibrant and contrasting color palette, with shades of terracotta and dark blue, offset by neutral elements in grey, cream, and light timbers. To enhance the welcoming atmosphere, the design incorporated a variety of textured finishes, abundant greenery, and warm feature lighting.
Innovations and Distinctive Features
In the realm of design, innovation reigns supreme, and Club Yeronga is no exception. The architectural transformation opened up significant portions of the building with expansive glazing to create a harmonious connection with the outdoors and flood the interiors with natural light. The creation of an indoor dining terrace area brought a refreshing al fresco feel to the bistro, while an extensive bar, designed to be the focal point of the main dining space, features distinctive materials such as concrete plinths and brick veneers to infuse a dynamic texture to its façade.
A poignant touch is the remembrance wall, fulfilling the client's request for a feature that pays homage to the club's history. Positioned prominently near the entry, it encompasses a long, curved LED screen to showcase important content to the club and its cherished members.
Club Yeronga is a remarkable illustration of the transformation that can occur when vision, architecture, and community spirit unite. It is a testament to the enduring power of design to shape experiences and leave an indelible mark on the places we call our own. Club Yeronga, the phoenix reborn, stands ready to welcome a new era in the heart of its community.
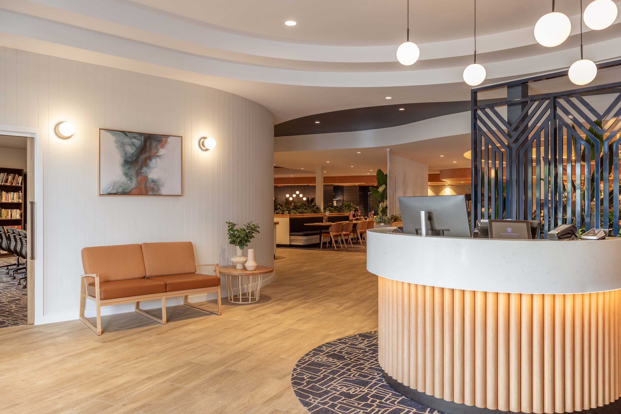
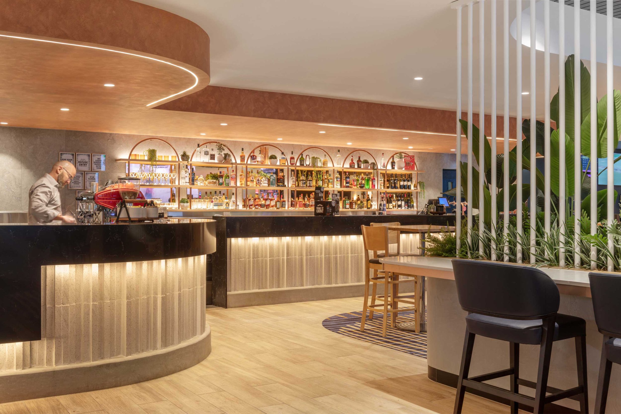
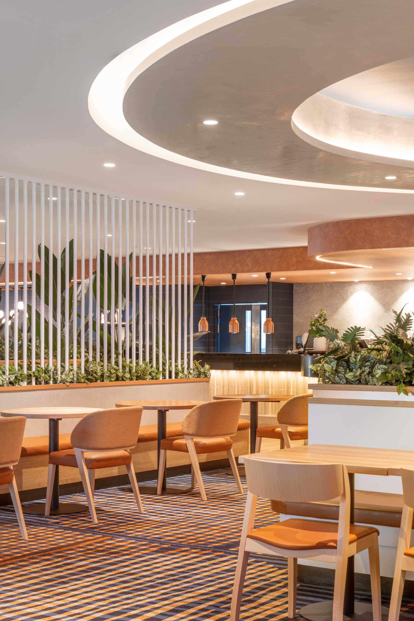
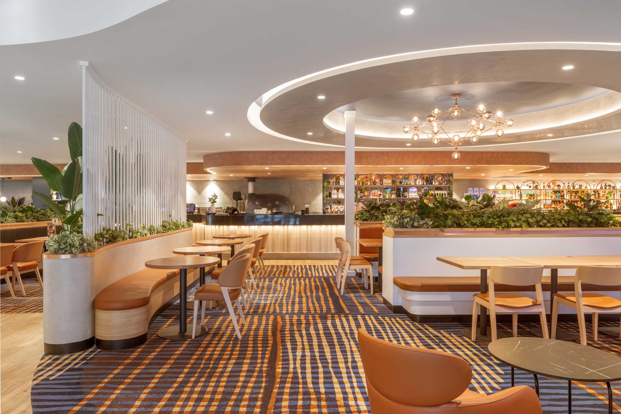
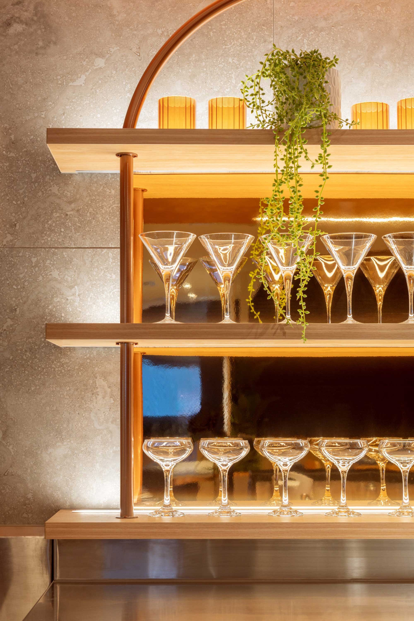
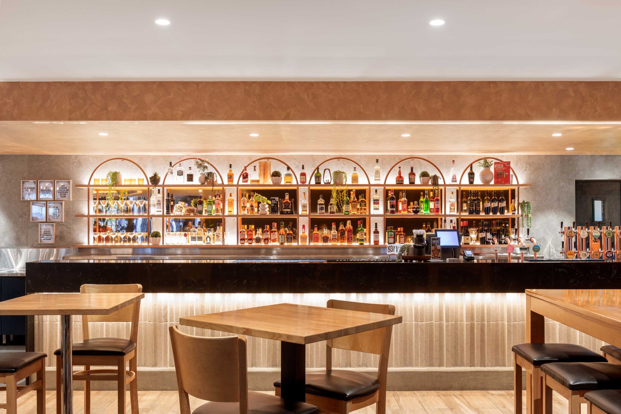
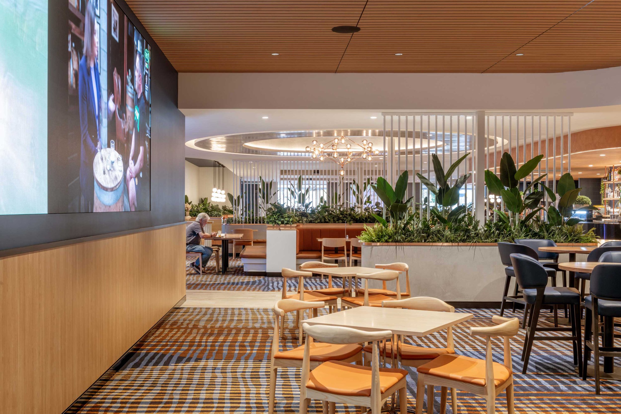
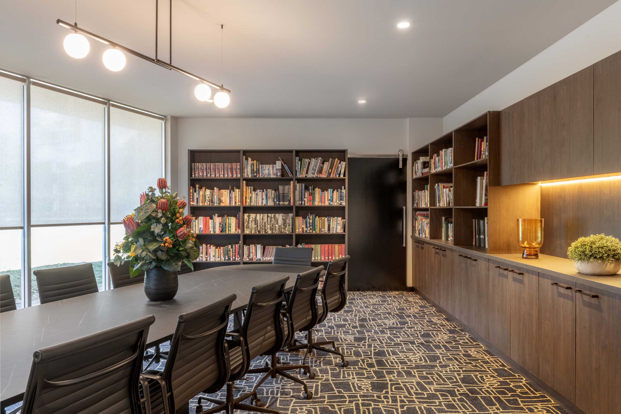
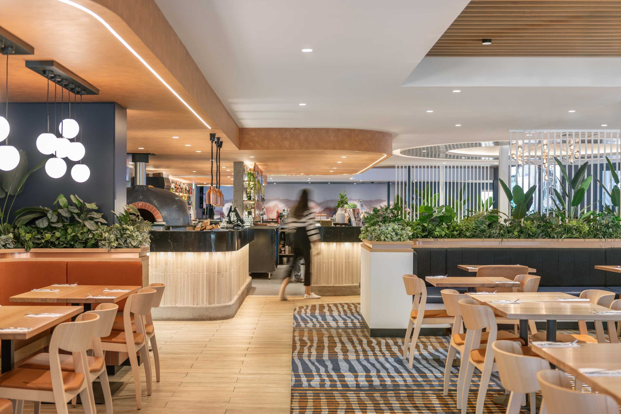
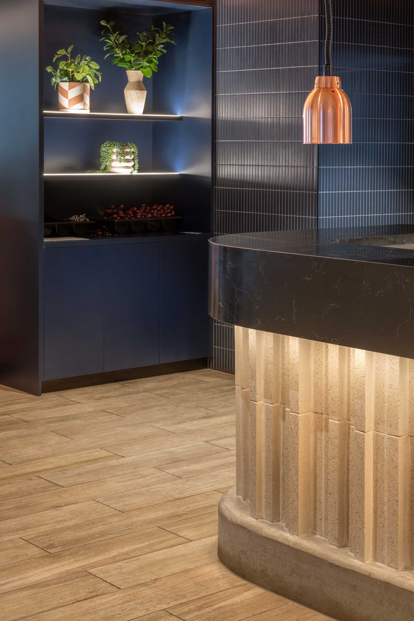
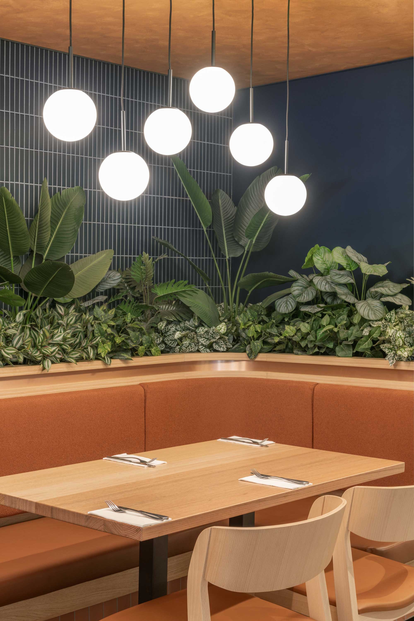
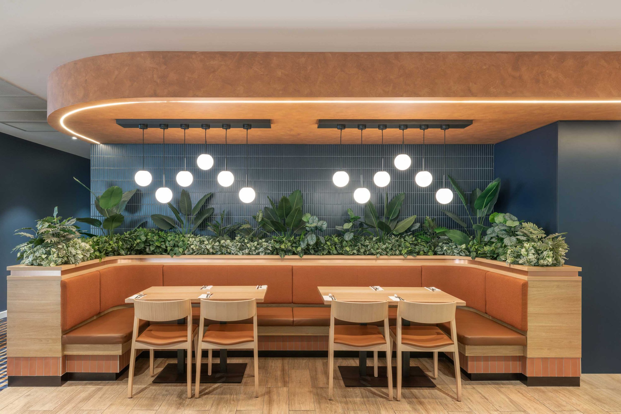
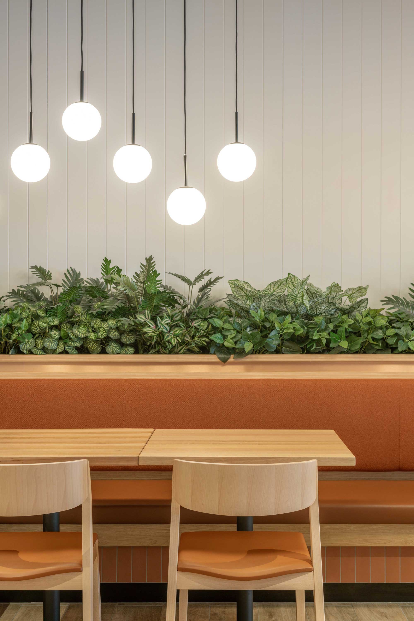
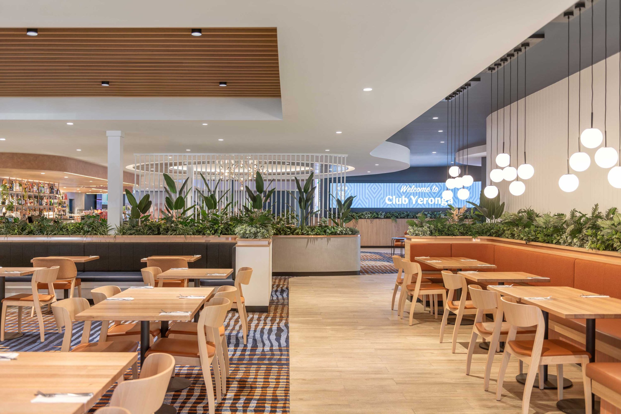
Completed: September 2023
Client: Club Yeronga
Photographer: Cathy Schusler


